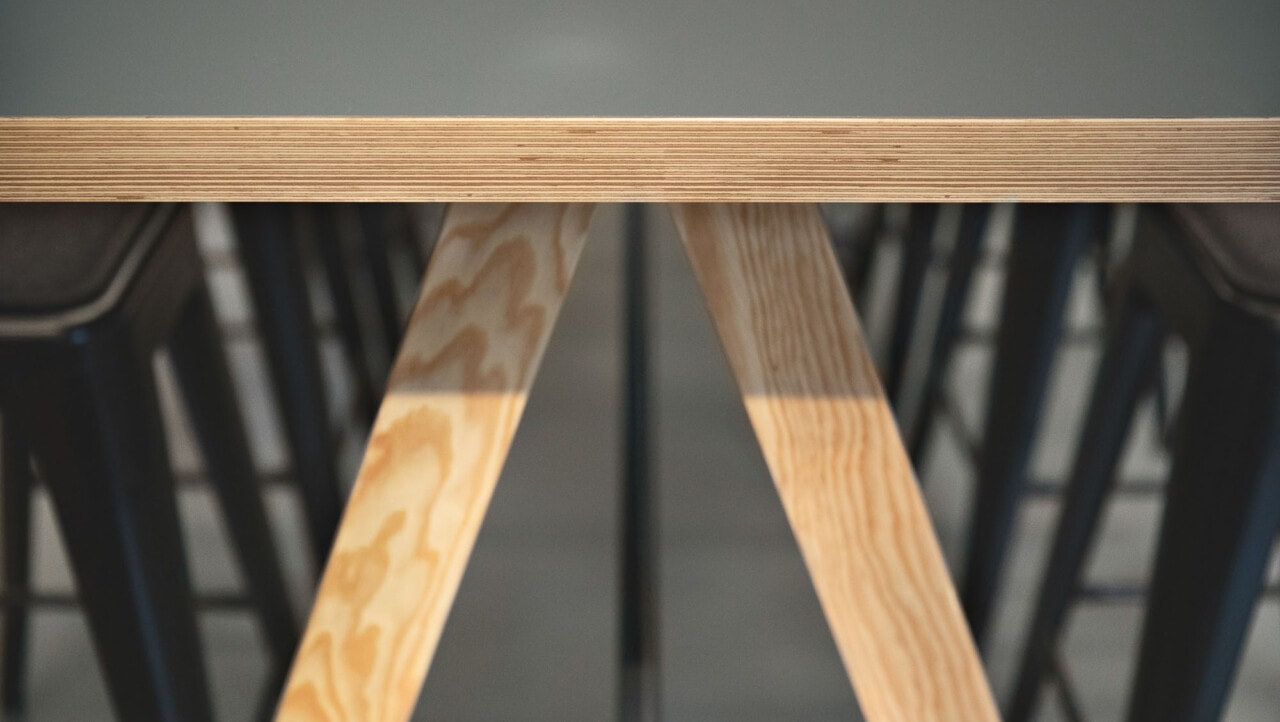

d&b workshop space
We created a flexible workshop space for d&b audiotechnik that is designed for longer project phases as well as for alternating people and themes. We incorporated the values of the world market leader for audio technology into the design. The two fixed room elements of kitchenette and seating corner formed the architectural brackets for zoning the free space in the room. Whiteboards and other rolling furniture can be moved at will, enabling entirely flexible workspace design. By using light, stackable tables and chairs, the space can be organized at any time to suit the number of people and the purpose for which it is being used. In addition, a telephone corner and a meeting and workshop space separated by a glass dividing wall create extra space for privacy. To help break down barriers and make the room seem even more open and wider, all of the windows were enlarged. By using materials such as steel, brick, maritime pine and leather, along with readymades in the areas of lighting and furniture, d&b’s origins and DNA are subtly accentuated. Within the space of a year, from commissioning to completion of the space, various requirements such as the wish for coziness and flexibility, were integrated and suitable products meticulously selected on the basis of samples.





















